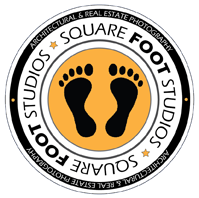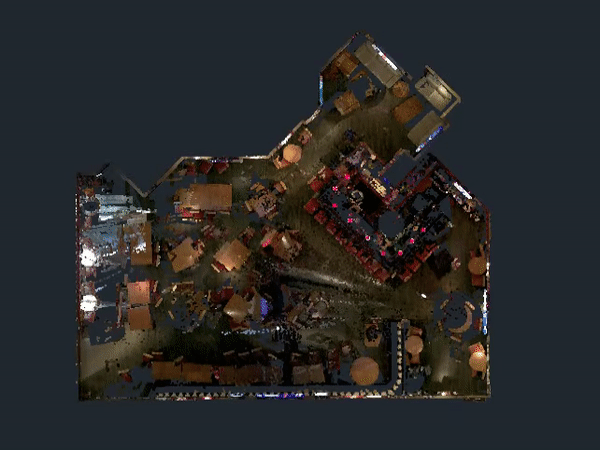Welcome to Square Foot Studios
We are in the building measurement and documentation business. Simply put, when accurate drawings don't exist, we create them. We field measure using highly accurate lasers and scanners to create AutoCAD drawings for you, based on your needs, tailored to your specifications.





